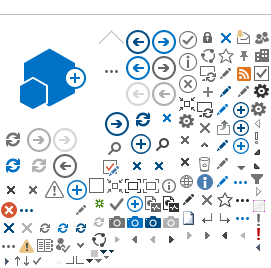Cost: $51.6 million*
Humanities Building and Site Improvements
97,500 sq. ft.
Architect:LPA, Inc.
Athletics and Aquatics Complex
72,200 sq. ft.
Architects:
The Austin Company Santiago Canyon College will construct two new structures on a campus, a Humanities building and an Athletics and Aquatics Complex that will include a gymnasium, locker room and support space. This project will also include improvements including a new parking lot and entry from Santiago Canyon Road, a new campus entry from Chapman Avenue with roadway and expansion of the Library parking lot, and the reconfiguration of the campus Loop Road to align with the new parking lot and to prepare a building pad for the future Student Services Building. |

